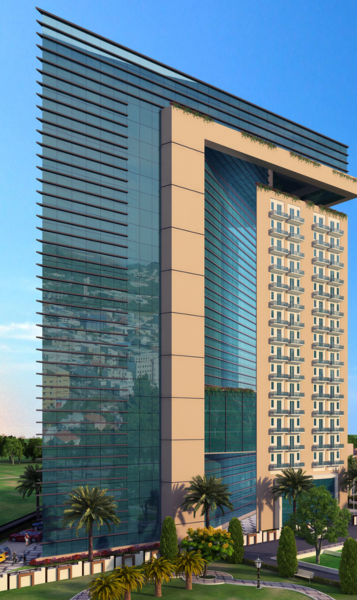Building & Interior
Civil Design
A B O U T

Civil Design
1. Layout plan for each floor with Site Plan.
2. Structural Drawing
3. Slab Electrical Drawing.
4. Elevation Drawing.
5. Architectural Working drawing.
6. Boundary wall design detail with gate.
7. Door & window design.
8. Fire Tank details.
9. Plumbing and drainage drawing detail.
10. 3D Images of the Building.
11. Landscape drawing for Exterior.
12. Site visit as per need.








