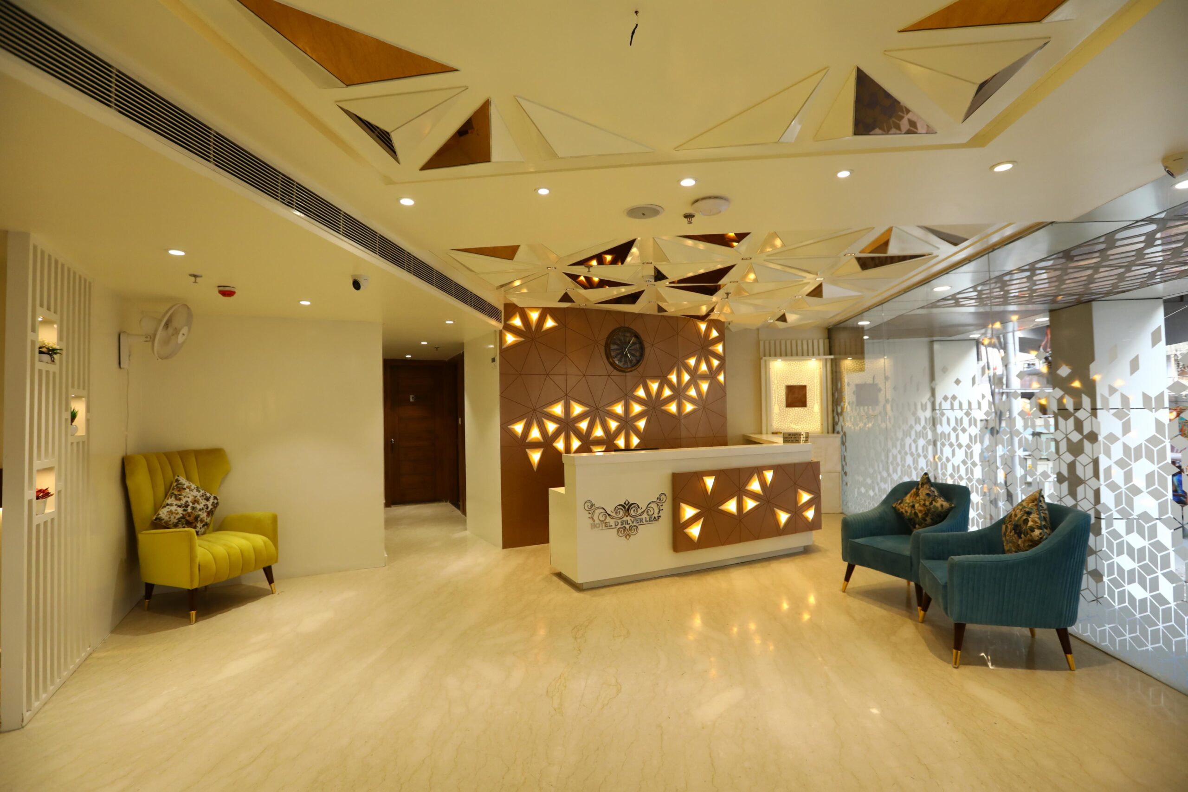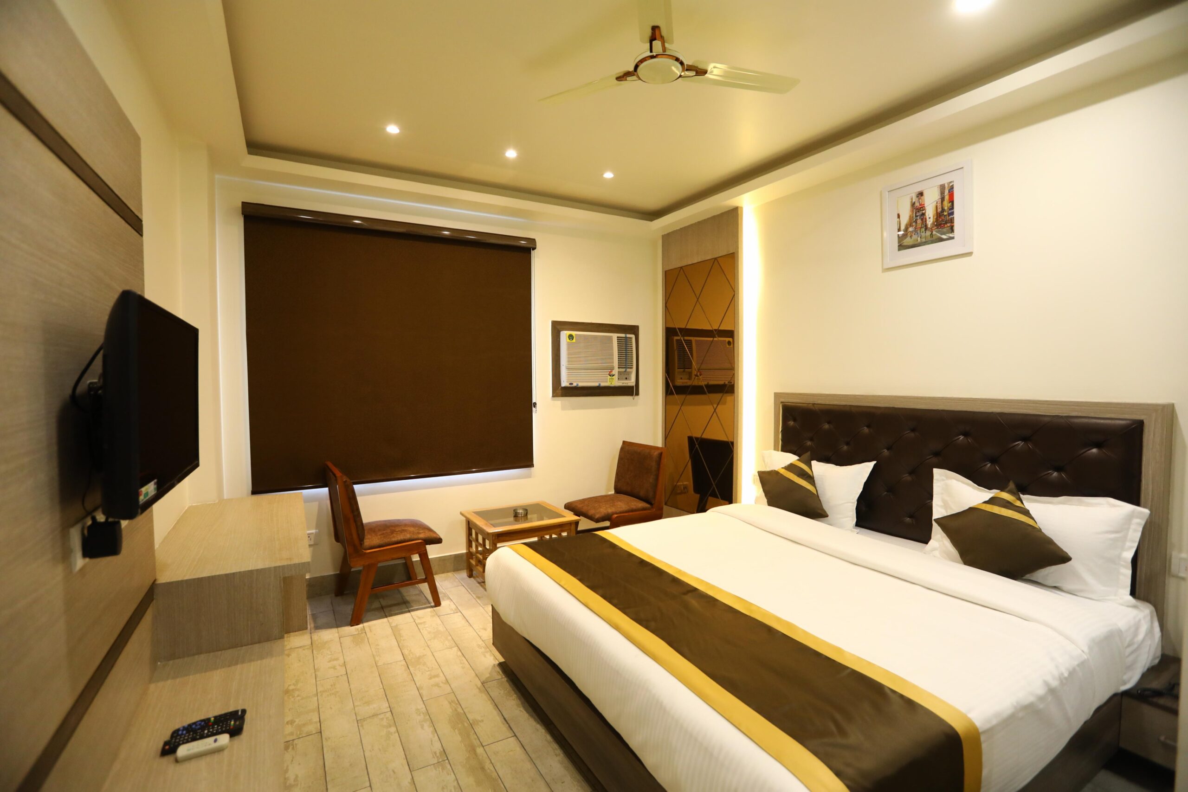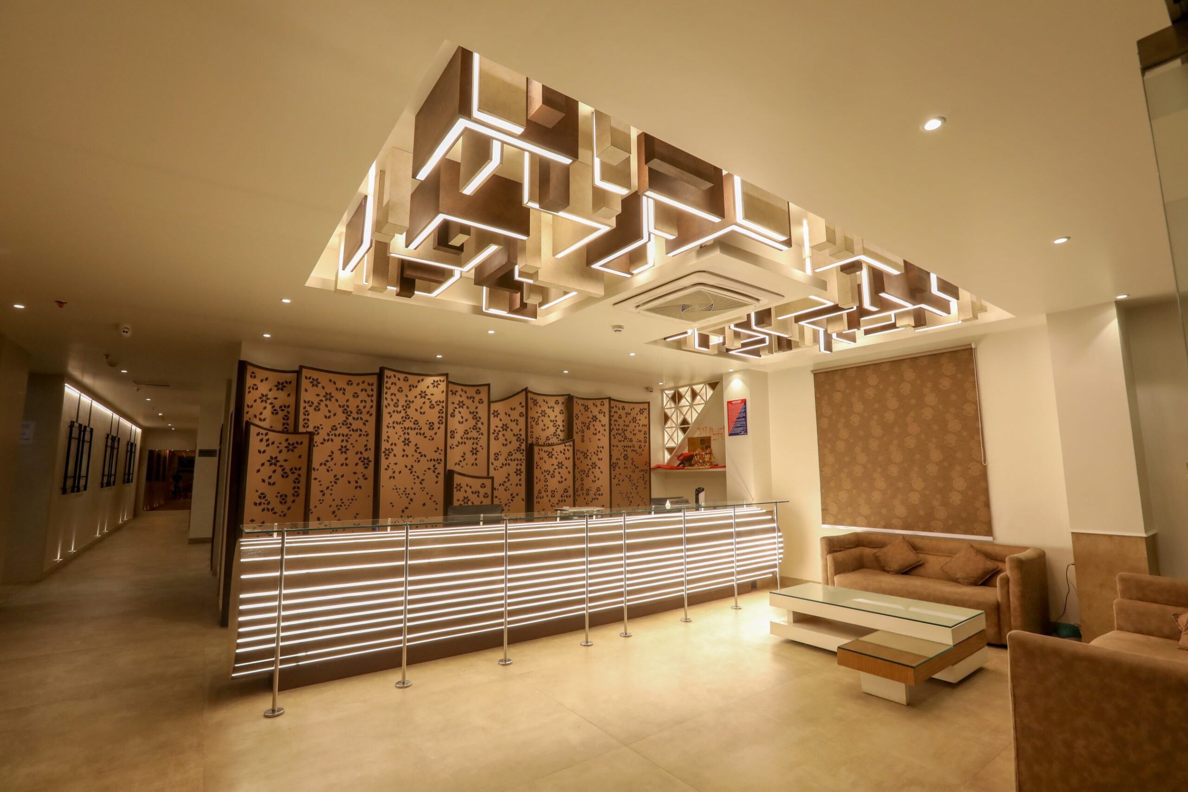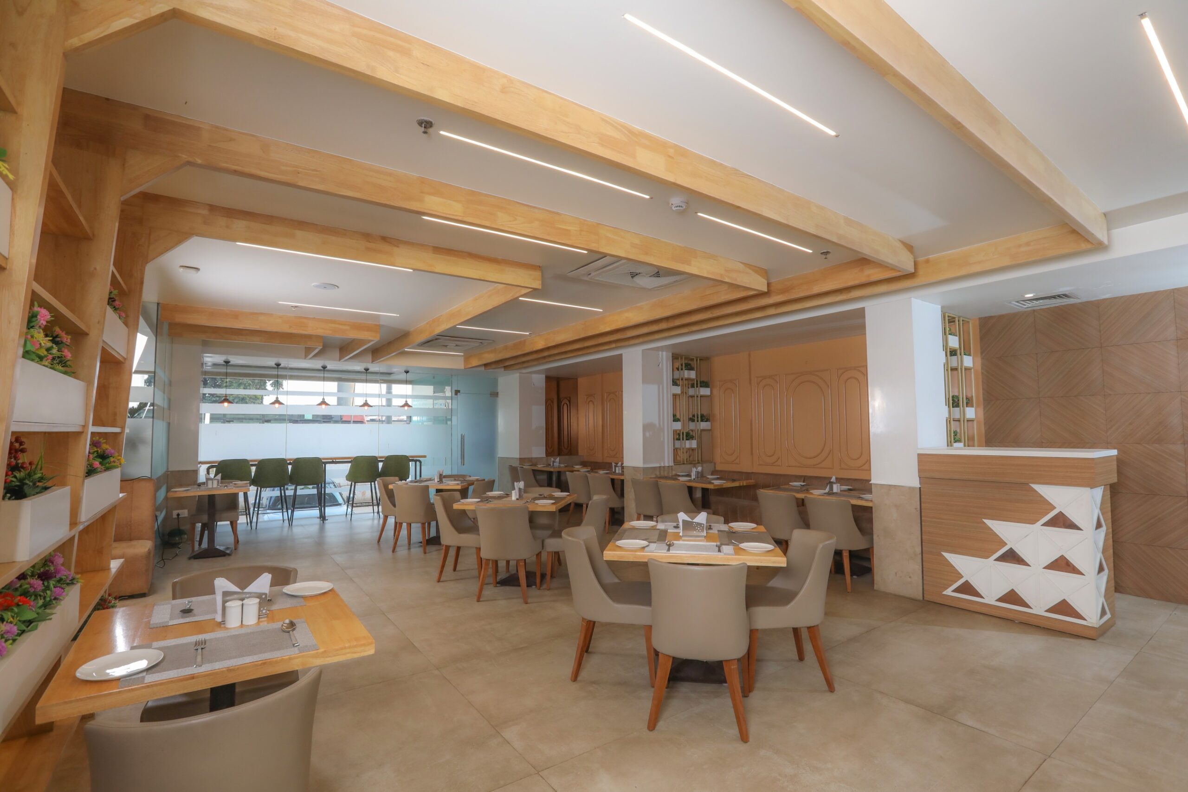INTERIOR / COMMERCIAL DESIGN
Hotel D Silver Leaf & Ecotel Hotel
Challenges
This hotel had a challenge as it was a renovation project in which ground floor had commercial showrooms and the first & second floor were hotel blocks to be converted. Which had existing columns. So amalgamating columns into rooms such that they are not visible. As both two floors were occupied with rooms so we suggested a restaurant cum open terrace gathering space on the rooftop with the tensile roof which became the main attraction of this hotel.


Challenges
This hotel had a challenge as it was a renovation project in which ground floor had commercial showrooms and the first & second floor were hotel blocks to be converted. Which had existing columns. So amalgamating columns into rooms such that they are not visible. As both two floors were occupied with rooms so we suggested a restaurant cum open terrace gathering space on the rooftop with the tensile roof which became the main attraction of this hotel.
Solutions
Over the last couple of decades, Morphogenesis has established its reputation as a firm that designs bespoke commercial buildings. Our journey began parallelly with the burgeoning mall culture in India, and over the years we have rigorously refined our design strategy to develop an inherently Indian commercial language. We take pride in having tied the local shopping culture with the global commercial experience, and our commercial buildings have emerged as modern landmarks in Indian metropolises. Morphogenesis’ architecture is known for its sustainability, low carbon footprint, judicious energy consumption and context specific design. We have constantly strived to deliver buildings that respond to local aspirations, while exceeding global standards in terms of entertainment and luxury.










